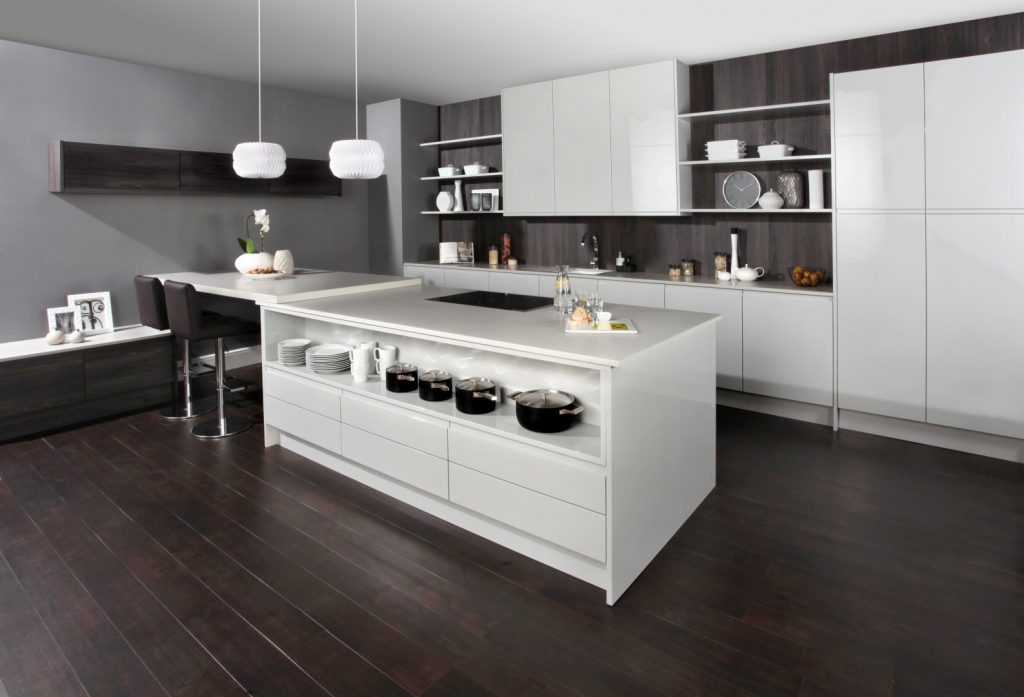Here at Priory Kitchen Studio, we are Preston’s leading kitchen design specialists. From classic kitchens to contemporary kitchens, we have something for everyone. So, when it comes to designing your new kitchen layout, we know just how to help.
The Golden Triangle
In any kitchen layout, the triangle between the sink, the oven, and the fridge is an essential part of the design. It is this area of space that will experience the most traffic and footfall, and being able to move freely between each of these key areas is important to the practicality of the kitchen. As a result, this is something you need to consider as part of your kitchen layout.
Popular kitchen layouts
There are a variety of kitchen layouts, and they often depend on the shape of your room in general. While some kitchen layouts will make use of a kitchen island, others will find that an island is obstructive to the golden triangle. Some popular kitchen layouts include:
#1 The Horseshoe Kitchen Layout
In this layout, the kitchen cabinets line three of the walls. This makes it an incredibly practical and easy to use kitchen, as everything is accessible from the center.
#2 The Galley Kitchen Layout
If your kitchen space is long and thin, the galley kitchen can be perfect. This is similar to the horseshoe layout, except instead of lining the cupboards around the edges of a square room, the room itself is rectangular. Generally speaking a galley kitchen is long and narrow, and sometimes may be called a corridor kitchen.
#3 The L Shaped Kitchen
A kitchen that has the cupboards and appliances lining only two walls of the room is known as an L shaped kitchen. This is well suited for large kitchens where an island can be placed, out of the way of the golden triangle. This island can add more work surface space.
For more information or advice about your new kitchen, or kitchen layouts, get in touch with the professionals today, here at Priory Kitchen Studio.

