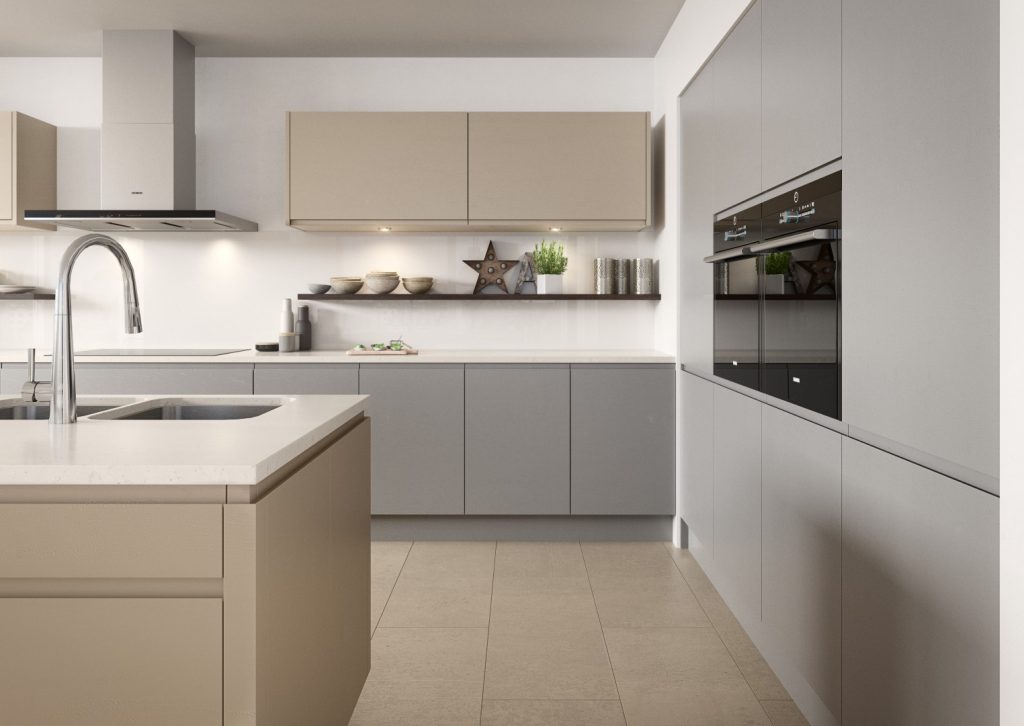The right kitchen layout can make a big impact on any kitchen space, large or small. This has a visual role, as well as a practical, functional impact. An L shaped layout is a popular choice, and in medium to large sized kitchens, a kitchen island can be a useful, practical addition. So what are the benefits of adding a kitchen island to an L shaped kitchen? And how can you be sure to achieve the right results?
What is an L shaped kitchen layout?
So, first of all, what is an L shaped kitchen layout? Well, this is a kitchen layout that lines two walls of the room with kitchen cabinets. This is useful for both square and rectangular spaces, and both sides can be even or uneven in length, depending on your preference, and the available space. It is often beneficial to position the oven or the sink in the centre, as these are two kitchen fixtures that are most often in use.
How to add a kitchen island
If your L shaped kitchen is large enough, a kitchen island can be a fantastic addition, bringing a range of benefits. But how can this fit with your kitchen layout? And where should the island be positioned? Well, there are a number of options, including:
- At one edge of the cabinets- L shaped cabinets tend to line two walls of a kitchen. Positioning a kitchen island at the end of one of these rows of cabinets can turn this into a P or G shaped layout, which is very practical for any household.
- In the centre of the space- for kitchens that are very large, the kitchen island can be positioned in the centre of the room. This is probably the most popular option for most homes.
What are the benefits of adding a kitchen island to an L shaped kitchen?
There are a number of benefits to choosing a kitchen island for a kitchen with an L shaped layout. These advantages include:
- Adding storage space- a kitchen island can add valuable storage space to your kitchen. This can be perfect for storing more difficult items, like large pots and pans, or even crockery.
- Bridging the gap- in a large L shaped kitchen, the centre space can be quite vacuous. Adding a kitchen island in the centre, with enough room to move around and between surfaces, can be a good choice. This helps to bridge the gap and can add the perfect surface for preparing food, in handy reach of the oven, sink and fridge.
- Adding a seating option- From casual seating or a breakfast bar, to a full dining space, adding a kitchen island can bring the option of seating, and this can be useful in any kitchen. In fact, adding seating with a kitchen island is a practical way to use the space in any L-shaped kitchen.
For more information or advice about your new kitchen, get in touch with the team today, here at Priory Kitchen Studio. We are Preston’s leading kitchen design experts.

